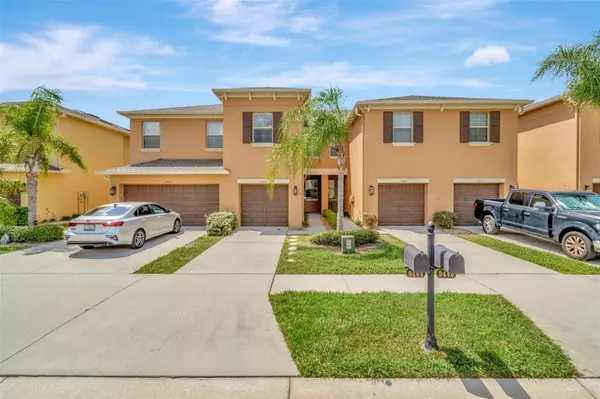For more information regarding the value of a property, please contact us for a free consultation.
9448 TRUMPET VINE LOOP Trinity, FL 34655
Want to know what your home might be worth? Contact us for a FREE valuation!

Our team is ready to help you sell your home for the highest possible price ASAP
Key Details
Sold Price $305,000
Property Type Townhouse
Sub Type Townhouse
Listing Status Sold
Purchase Type For Sale
Square Footage 2,010 sqft
Price per Sqft $151
Subdivision Thousand Oaks East Ph V
MLS Listing ID T3461495
Sold Date 12/11/23
Bedrooms 3
Full Baths 2
Half Baths 1
HOA Fees $225/mo
HOA Y/N Yes
Originating Board Stellar MLS
Year Built 2014
Annual Tax Amount $2,785
Lot Size 1,742 Sqft
Acres 0.04
Property Description
Discover the allure of Trinity, Florida, with this exceptional all block two-story concrete block townhome offering 3 bedrooms, 2.5 baths, and 2010 square feet of contemporary living space. This gem features an expanded screened-in patio, new roof, new AC, and a newer water treatment system for ultimate comfort. Downstairs has a larger kitchen featuring stainless steel appliances and granite countertops and an eat-in space. The living room can be used as one large room or a dining room area and living room combination space.
Upstairs has a split bedroom floor plan with laundry in between the master suite and two guest bedrooms. Master bedroom has an attached master bathroom with dual vanity, garden tub, stand up shower and a separate commode.
Located close to Pinellas Trail/Starkey Trail, beaches, schools, parks, and the bustling Trinity Shopping Center, you'll have access to a myriad of amenities including golf courses, restaurants, and schools. The property is nestled within the sought-after Trinity Elementary, Seven Springs Middle School, and JW Mitchell High School districts, ensuring top-notch education. Rest easy with the prewired security system providing added safety. Don't miss the opportunity to call this Trinity townhome your own – a perfect blend of modern living and convenience in an ideal location. Secure your piece of paradise today and arrange a viewing to experience the true essence of this remarkable property. Community has a food truck come every Tuesday and the community has access to park and splash pad water park (under construction at church)
Location
State FL
County Pasco
Community Thousand Oaks East Ph V
Zoning MPUD
Interior
Interior Features Ceiling Fans(s), Eat-in Kitchen, High Ceilings, Living Room/Dining Room Combo, Master Bedroom Upstairs, Open Floorplan, Solid Wood Cabinets, Split Bedroom, Stone Counters, Thermostat, Window Treatments
Heating Central
Cooling Central Air
Flooring Carpet, Ceramic Tile
Fireplace false
Appliance Dishwasher, Disposal, Dryer, Electric Water Heater, Range, Range Hood, Washer, Water Filtration System, Water Softener
Laundry Upper Level
Exterior
Exterior Feature Lighting, Private Mailbox, Sliding Doors
Garage Spaces 1.0
Community Features No Truck/RV/Motorcycle Parking, Sidewalks
Utilities Available Cable Connected, Electricity Connected, Public, Sewer Connected, Water Connected
Roof Type Shingle
Porch Rear Porch, Screened
Attached Garage true
Garage true
Private Pool No
Building
Lot Description City Limits, Paved
Story 2
Entry Level Two
Foundation Block
Lot Size Range 0 to less than 1/4
Sewer Public Sewer
Water Public
Structure Type Block
New Construction false
Schools
Elementary Schools Trinity Elementary-Po
Middle Schools Seven Springs Middle-Po
High Schools J.W. Mitchell High-Po
Others
Pets Allowed Number Limit, Size Limit, Yes
HOA Fee Include Common Area Taxes,Maintenance Structure,Maintenance Grounds,Sewer,Trash,Water
Senior Community No
Pet Size Medium (36-60 Lbs.)
Ownership Fee Simple
Monthly Total Fees $225
Acceptable Financing Cash, Conventional, FHA, VA Loan
Membership Fee Required Required
Listing Terms Cash, Conventional, FHA, VA Loan
Num of Pet 2
Special Listing Condition None
Read Less

© 2025 My Florida Regional MLS DBA Stellar MLS. All Rights Reserved.
Bought with FUTURE HOME REALTY



